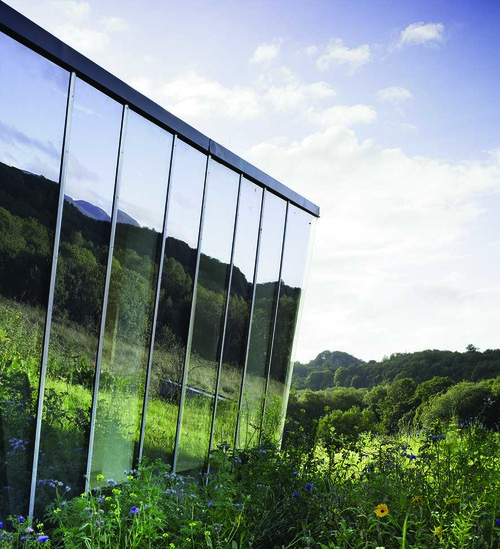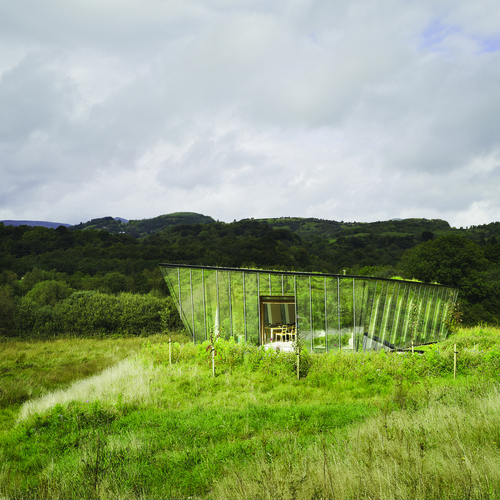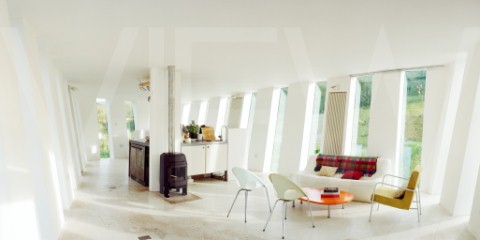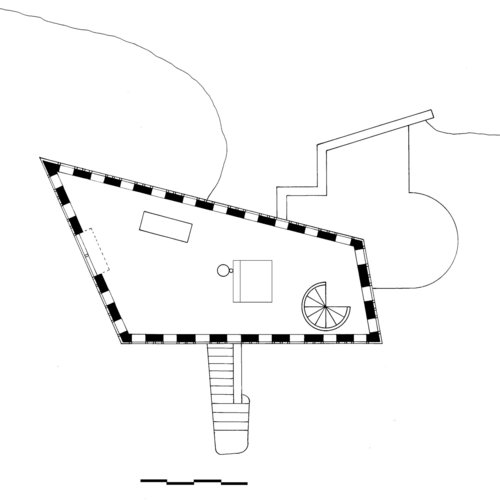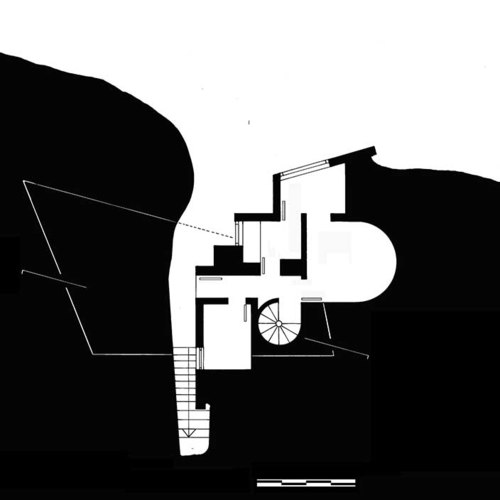MIMETIC HOUSE
A momentary angular deformation of the landscape around it, the house sits in its surroundings like a passing shadow. You approach the house across a field, you enter down a cutting, the entrance ravine, where hillside becomes front door. The house doesn’t alter the landscape in which it sits, rather, the constantly changing landscape alters the house.
Earthwork and Framework
There are two types of spaces in this house. You enter into the ground itself, buried, protected, space within the landscape. Earthworks.
From here you travel up the spiral stair-case, spun around, re-orientated, you rise up onto a platform.
Re-introduced to the landscape through the filter of the façade, the surrounding hills are viewed as picture, captured by the house.
The space of this four-sided room is specific, its deformations question your sense of scale, your judgement of three dimensions. This white space is a secret lodged in the middle of the field, a protected habitat concealed by surface as opposed to form.
Living and Working
The site will retain its agricultural function, producing food and fuel as it has done for hundreds of years. It is home and studio for two conceptual artists who work from different spaces at different times. Small computer workstations tucked into corners in the earthworks below, and the large flexible space upstairs good for spreading things out, for the stuff of general living, and parties.
Economic
It is essential for society, and for the individual householder that architecture is not seen as a luxury item, that design is not a thing that is priced only for the rich. The mimetic house was built for just €1000 per sq.m. This is as cheap per square metre as a suburban semi-detached house, or one-off bungalow.
Inside / Outside
Inside the upstairs room you can choose to look out or not. We didn’t want to dominate the room with a big simplistic landscape window, instead there is a more complex relationship between you and the landscape, it is viewed as captured image, like a series of back projected photographs. As the sun moves around the building during the day the room changes as you orientate yourself with respect to the light. When you live in the country if you want to be surrounded by the landscape you step outside.
Glass
Glass is used in this project as an active material. Not understood as “void”, (something that sits inbetween pieces of “solid”), rather as a material in itself , an ambigous material which changes constantly as the light changes and the viewer shifts position. By using a semi-reflective glass, designed for solar control, from outside you can choose as a viewer to see the building as a reflective solid, or you can choose to look through the glass to the life inside. As you move it reflects more, as the lights drop outside you see more of the internal life, and sometimes you see through the building to the landscape beyond.
By:
Dominic Stevens Architects
Location:
Dromaheir, County Leitrim
Status:
Completed 2007
© Ros Kavanagh

